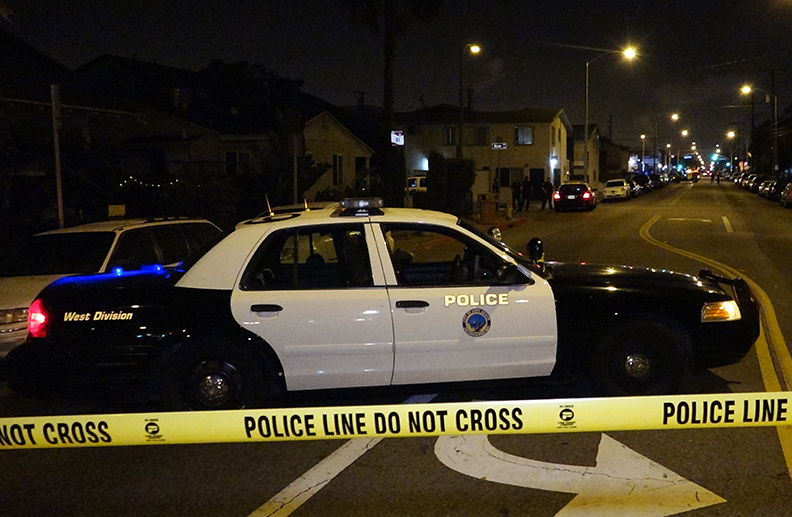
Unique mid-century modern home in Sacramento, CA for sale
In the mid-1960s, Sacramento pediatrician Dr. Walton Brainerd hired renowned architect John Harvey Carter to design his new home based on his love of bonsai.
A unique five-bedroom mid-century modern home in the Willhagin neighborhood was completed in 1965. Fifty-seven years later, the bonsai plants are gone, but the pleasing Japanese design and most of the original architectural details remain.
“I designed it mainly as a zoned house for children and adults with bonsai … Dr. Brainerd’s hobby,” John Harvey Carter told The Sacramento Union in a 1969 article about the house.
The serene home is entered through a quiet front yard where a wooden bridge spans a rock and pond and leads to a full glass front door.
Signature Carter elements stand out, including windows that let in natural light and crisp rooflines. Floor-to-ceiling glass walls throughout the house allow for different views of the garden and courtyard from every room.
The Brainerd family is selling the home for $765,000. The new listing marks the home’s first appearance on the market since it was built more than half a century ago. There was only one owner.
No one expected property at 523 Grosevnor Court be available for a long time. After just one week on the market, the family received multiple offers. Hundreds of people visited the first day of the open house.
“During the open house, it was like going to Disneyland, and so many people came to see,” said Gabby Moreira, a Sacramento realtor whose Web site midmodsac.com and an Instagram account midmodsacramento tracks the local mid-century modern market.
An offer on the house was expected on Tuesday.
The floor plan consists of two square sections – essentially a children’s wing and a parents’ wing – connected by a long corridor. On one side of the house is the master suite and bathroom, study, kitchen, dining room and living room. The remaining bedrooms, laundry room and family room are on the other side of the house. There are only four bathrooms.
Sharp angles, vaulted ceilings and floating interior walls (where the ceilings remain open and separated from the walls) bring a distinctive visual element to the interior. Floor-to-ceiling windows throughout the home overlook four distinct areas of the backyard, including the pool area.
There is a neat shed by the attractive road. There is ample storage space inside the house.
For home buyers, there’s a lot to love about a spectacular home, Moreira said.
The residence is “definitely a one-of-a-kind, truly special, one-of-a-kind John Harvey Carter property,” she added. “I know the unique buyer needs a home without a garage or with this layout. But I think there’s definitely a market for it. There is a strong connection between indoors and outdoors because there is nature around, lots of windows, shades of wood.”
The listing agent, Angela Heinzer of Coldwell Banker Realty, said the home stands out for its serenity and intact architectural details.
“Its beauty is obvious the minute you walk in,” she said. “You feel peaceful and the floor-to-ceiling windows reflect all the beautiful greenery outside. It gives us a sense of serenity and peace. It’s in pristine condition, so it’s never been touched, and that’s what people love about it. We expect him to be loved and admired.”
Dr. Brainerd and his wife, Joan, raised their five children in the home, which is near the Rio Americano and Jesuit High School. His love of bonsai began with a single plant as a gift, said his son, Kirk Brainerd, a retired architect who once worked for John Harvey Carter. Walton Brainerd took a bonsai gardening class and it eventually led to an entire garden.
The doctor’s plants were displayed in a central bonsai area visible from inside the house.
“John (Harvey Carter) was very careful with the design of the house,” Kirk Brainerd said. “And he had the knowledge and skills to take the program and do a great job.”
This story was originally published October 25, 2022 at 1:08 p.m.


